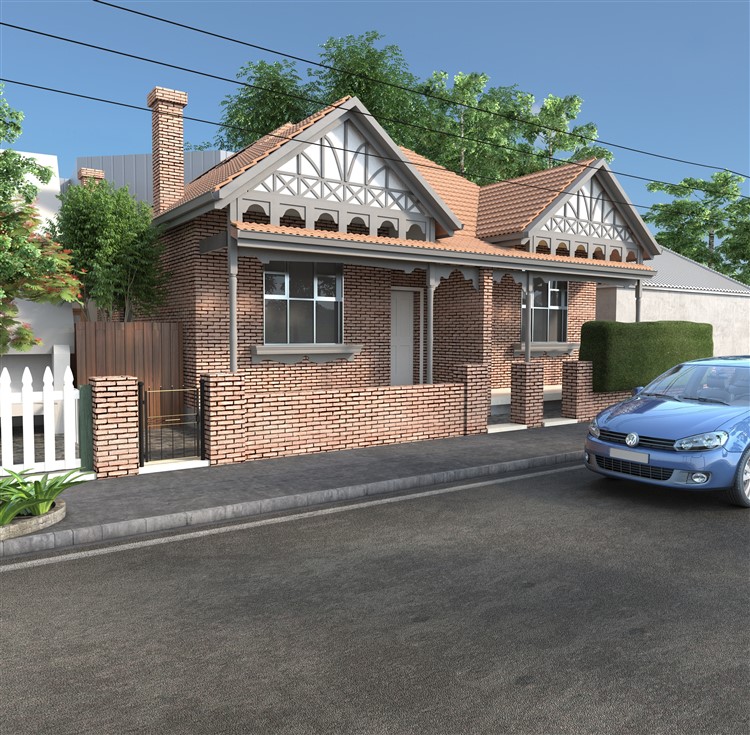Ecological Design Alteration in Erskinville





Want an ecological designed alteration and addition to your home but live on a small inner city block ? Our clients recently purchased a Semi Detached dwelling in a quiet, tree lined street in Erskineville. Like most inner west suburbs, of Sydney, large portions are zoned as “conservation areas”; where council’s like to maintain the “charm” and “authenticity” of the street scape. The rules to satisfy their requirements sometimes leave the Architect with a design dilemma and some creative solutions are often required.
Our clients are both medical professionals, working long hours in high pressure environments; they also have a young family. When it came to designing their new space they where conscious that it needed to be a relaxed and soothing space, where they could enjoy their family, the location and have enough room to “escape” and “recharge”. Like most young families there was also a requirement to have a low carbon footprint, both with the initial design and the ongoing running costs.
The council’s restriction, to ensure that the new addition was not visible for the opposite side of the street and the existing chimney structures were to be retained along with the client’s need to have natural light to all living spaces and bedrooms resulted in some imaginative planning and design solutions.
Just to add another degree of difficulty, our clients also wanted a separate studio space, over their rear-lane accessed garage, for when the interstate in-laws came to visit each year.
Due to the complexity of the site and the lot size, the design had to be submitted via a Development Application to council. The was a complex negotiation with involved a number of design alternatives and compromises.
To achieve the final design that satisfied both council and our client was a very challenging, yet rewarding experience.
Leave a reply.